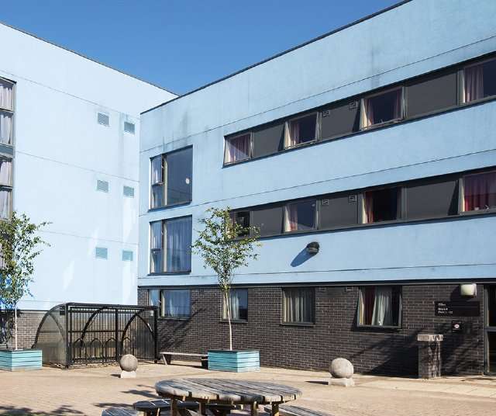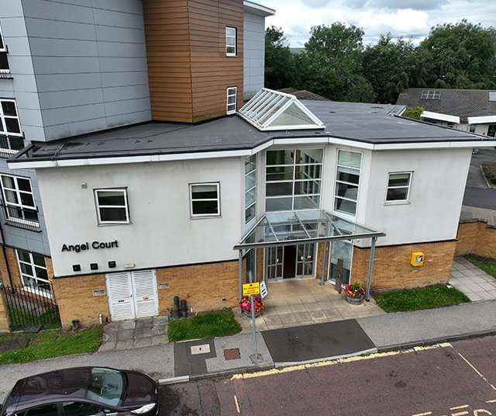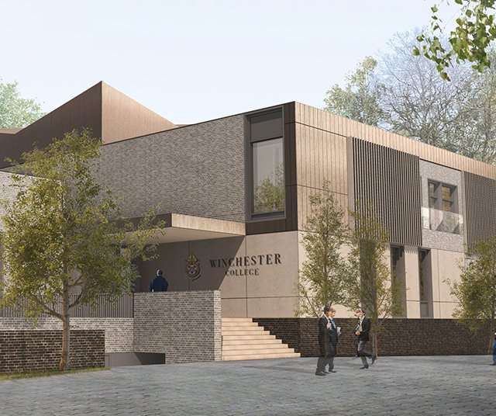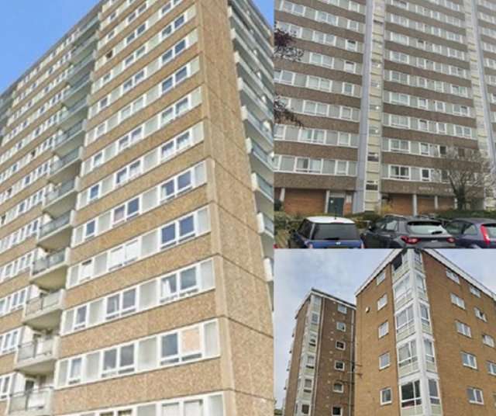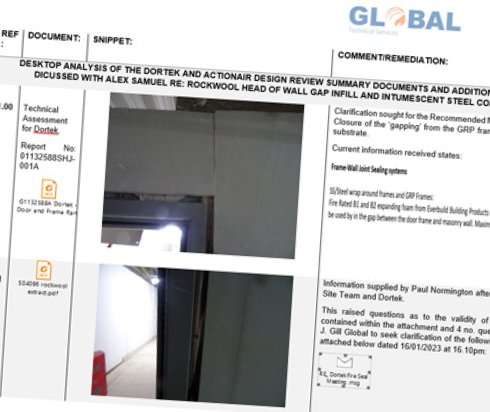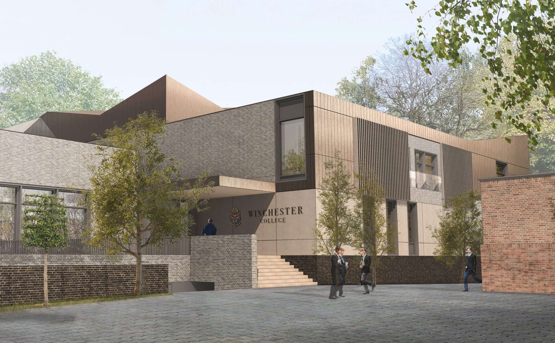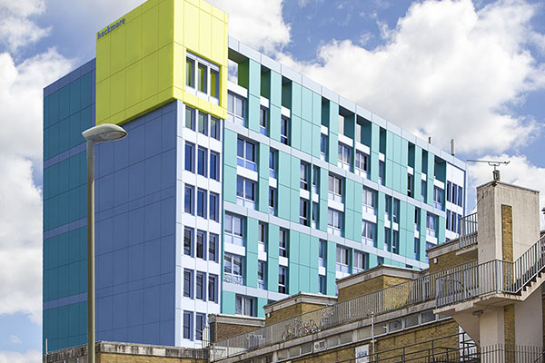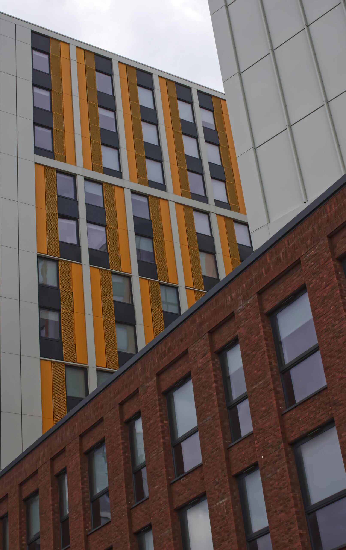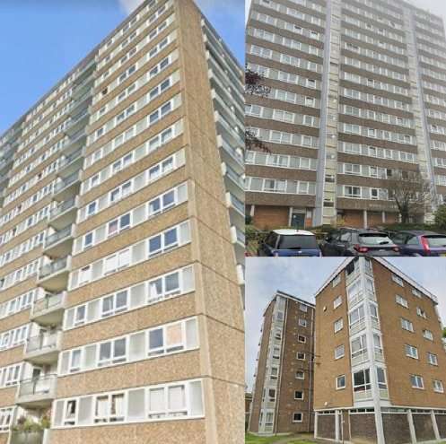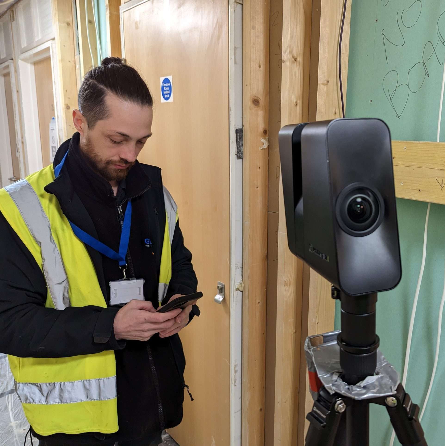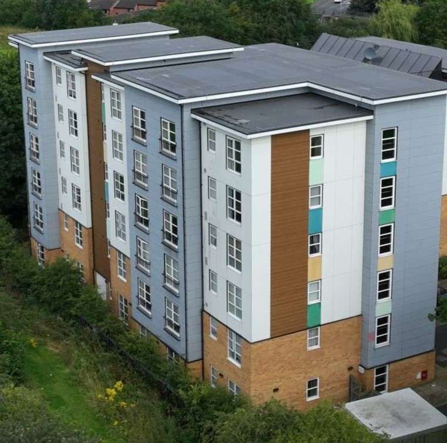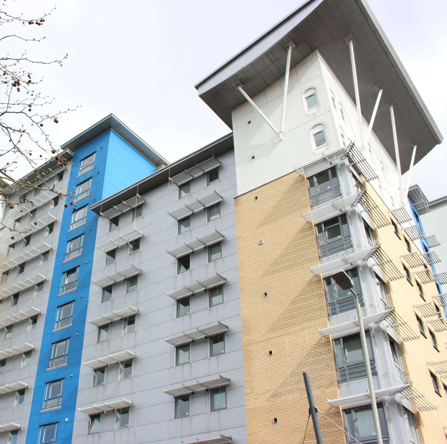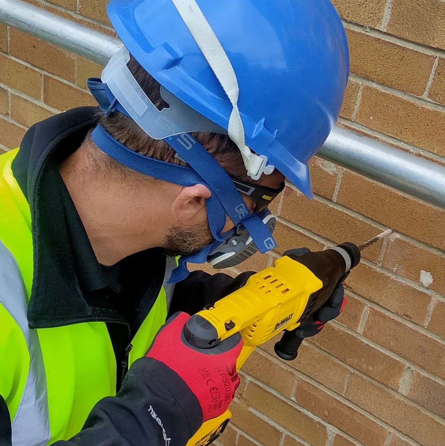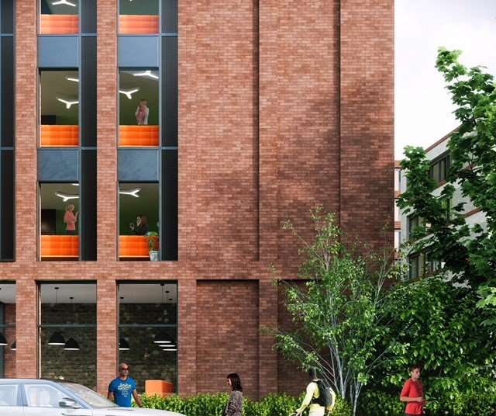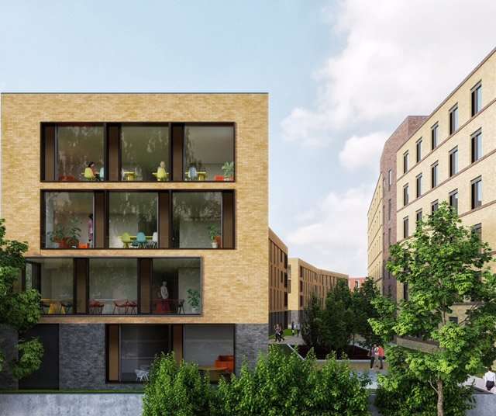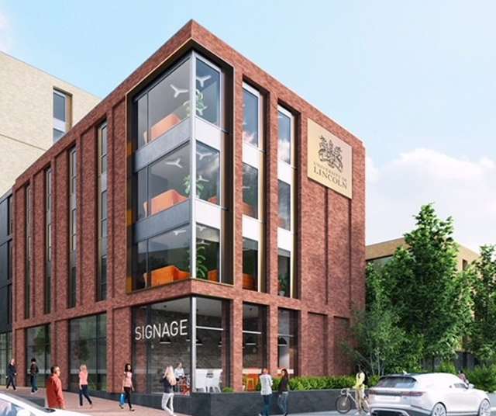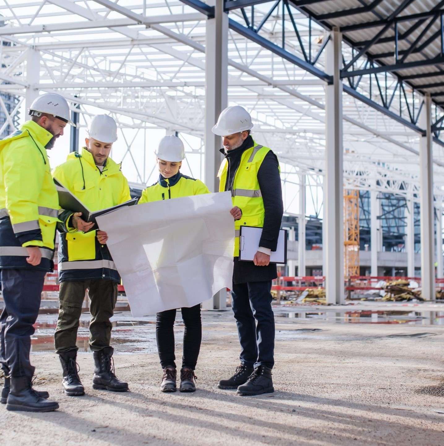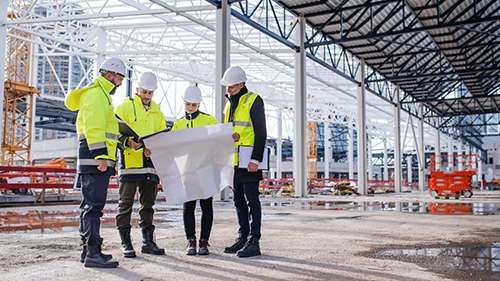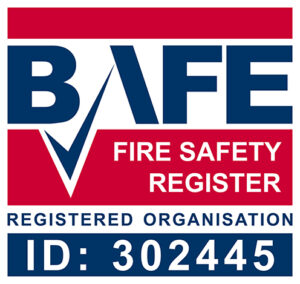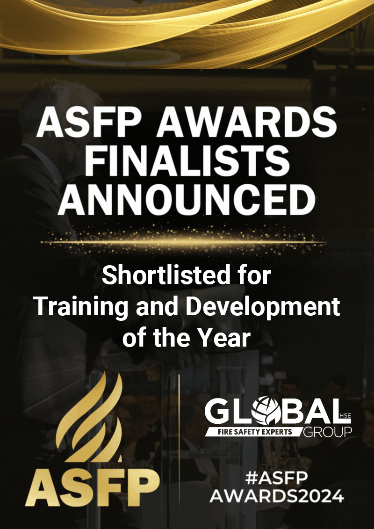PBSA in Newcastle
PBSA in Newcastle
Project Details
-
Sector
Student Accommodation
-
Location
Newcastle
-
Value
£3.3 Million
Overview
The PBSA in Newcastle was built in 2008 and required a renovation in 2021. The building consists of 7 student blocks and 445 bedrooms, as well as shared facilities including a laundry room, study room and cinema.
Brief –
To become compliant with guidelines, the building required the passive fire works to be surveyed and remediated. Global were given a time frame of 12 months to complete the works on the live site, with a total of 42 people working to complete the surveying, fire stopping, painting and decorating works.
Situation
Global completed passive fire surveys for blocks A, B, C, D, E, F and G from the ground floor to the roof. When surveying the property, the team identified that the firestopping works already in place required remediation due to non-compliance, which needed to be rectified to create a safe and compliant space to live in. For example, the survey highlighted that the service riser had an exposed base, which decreased the fire resistance of the passive fire protection.
This report also highlighted that some of the existing fire stopping works needed to be removed and reinstalled in order to be compliant with regulations which Global identified, and then provided a recommended action for. Global’s ‘do it right’ approach ensured that this project would receive expert attention from it’s beginning to the end to create a safe space for the occupants.
Challenges –
As this was a live site, the Global team didn’t want to cause a disruption when completing the works so that the living conditions of the students would not be negatively impacted. To prevent this, we were able to complete the work in a reduced timeframe of 9 months due to the team’s efficiency and expertise.
Solution
To create compliance, we reinstated the integrity of the cluster walls by removing sections of ceiling and extending this to the underside of the timber soffit to create compliant compartmentation of the cluster walls. To further create compartmentation, a single layer of wall board was installed. In addition to this, firestopping penetrations were added from the corridors to the bedrooms by extending the head of wall detail to the wallboard to the existing studwork to the underside of the fire line soffit. The wallboards were also removed near the stair core to retain the timber studwork in the frame and, to improve the fire resistance, double wallboard was installed to the faces of the stud to achieve 60-minute integrity. As well as this, the plasterboard and wall lining were removed, and we installed an FSI ablative batt in the existing studs to reinstate the fire resistance.
A holistic approach was used by Global to make sure that all the various fire safety measures were working together effectively to improve the passive fire protection of the building. This was achieved by upgrading the automatic fire detectors (AFDs) and reviewing the fire strategy. We also installed a Firefly system to ensure that fires could be detected without requiring multiple monitors.
Results –
- Reinstated integrity of walls
- Compartmentation
- Improved fire resistance
- Compliance with regulations
- Firefly system and upgraded AFDs
Summary
The PBSA provider entrusted Global to create compliant student accommodation through reinstating compartmentation and improving the fire resistance throughout the student blocks. In doing so, this allowed the team to provide passive fire protection works to ensure the building was safe and compliant.
Global assisted the PBSA provider from the initial surveys conducted by our technicians, to the subsequent remedial works of the passive fire protection, by using the collaborative expertise and experience of our team.
How can GTS help you?
Support from 9 AM to 5 PM
