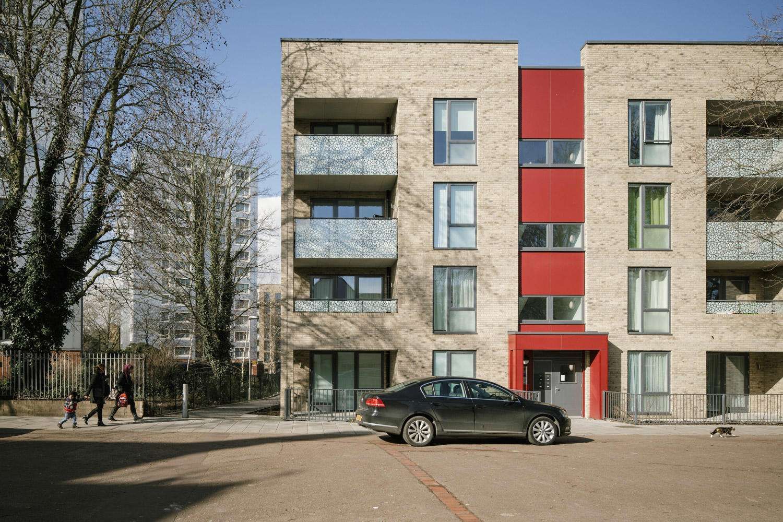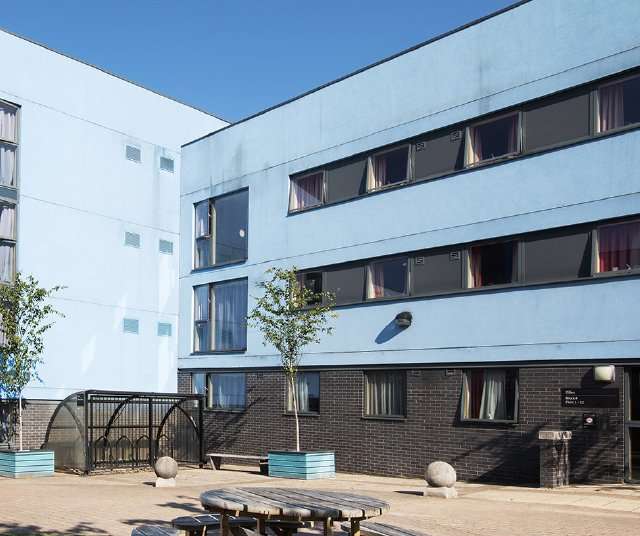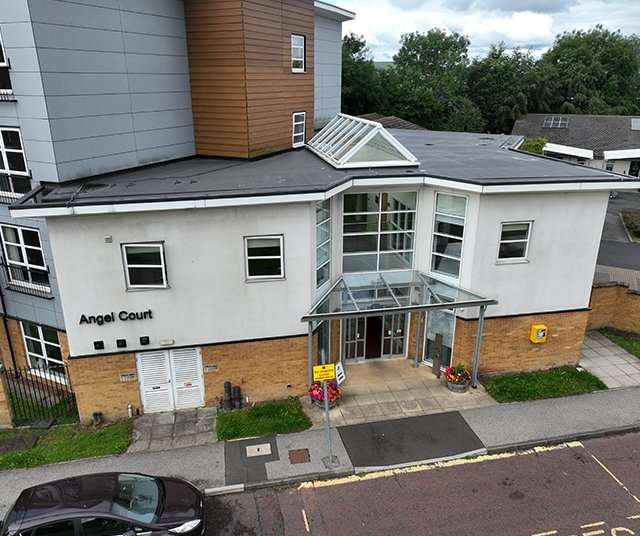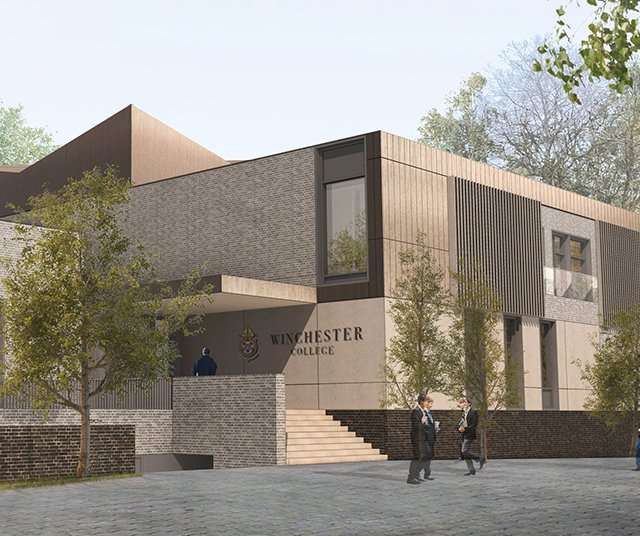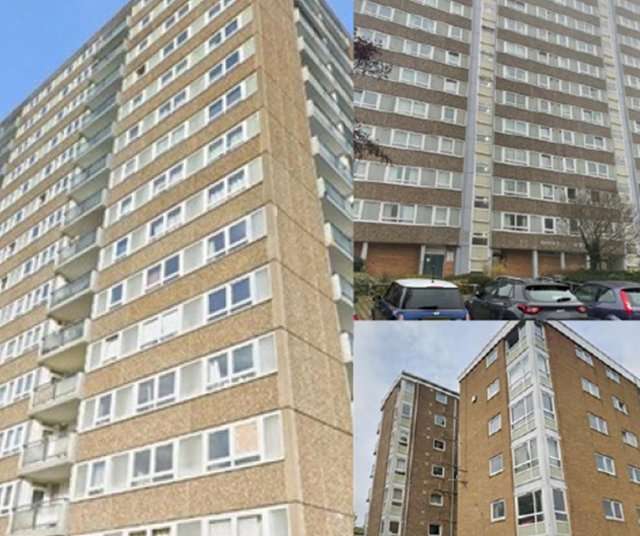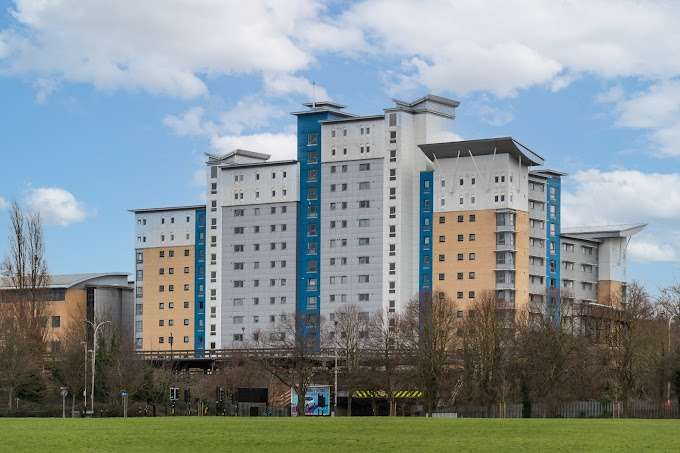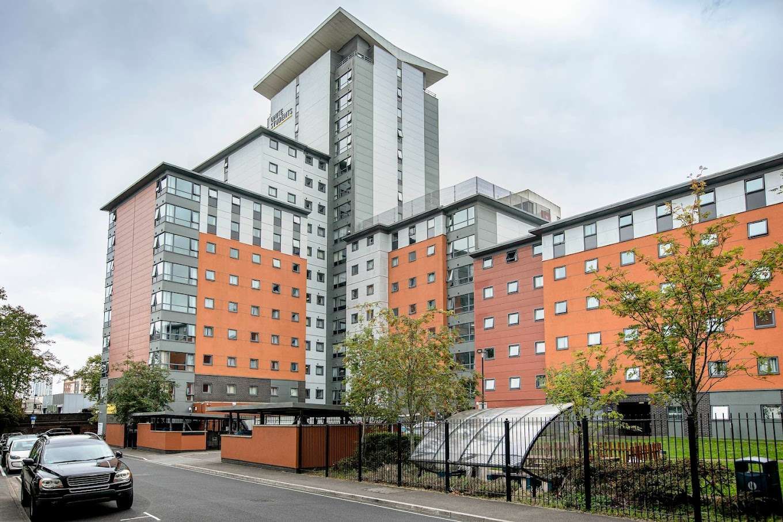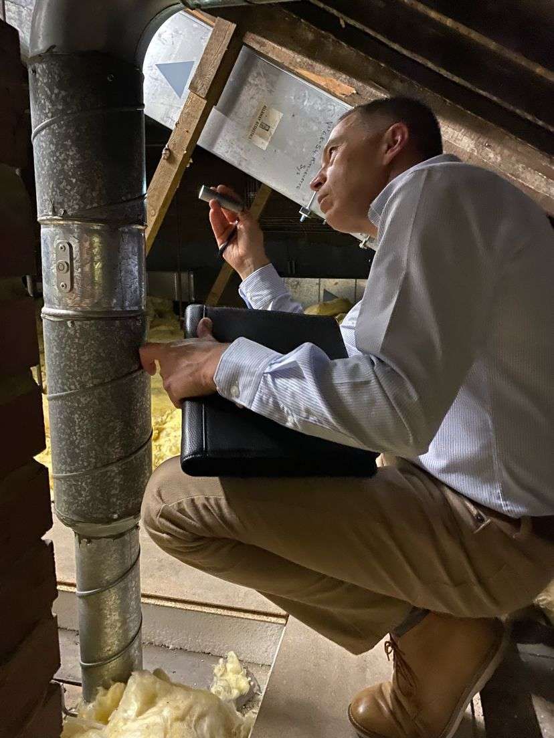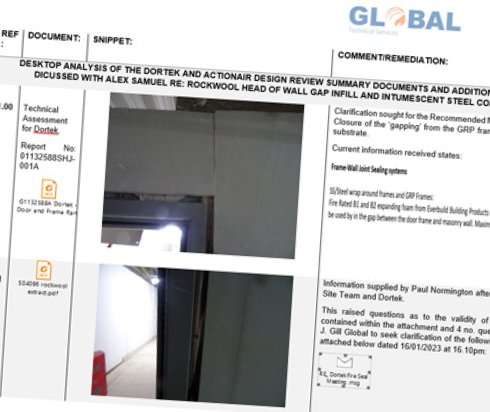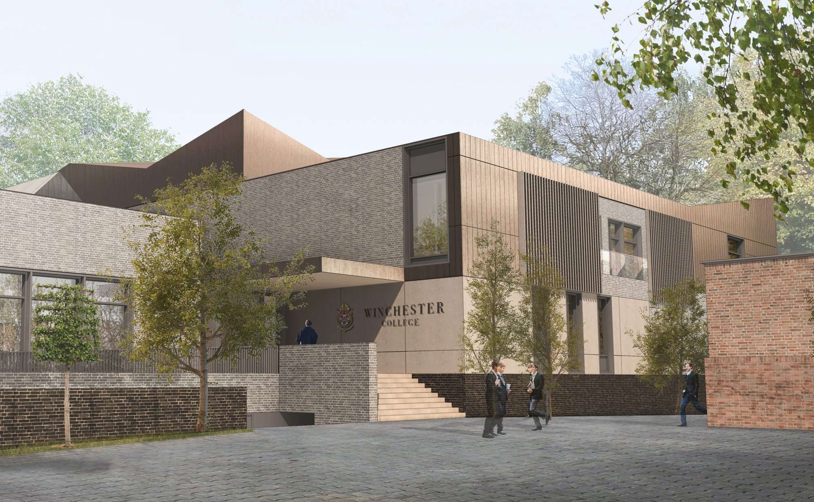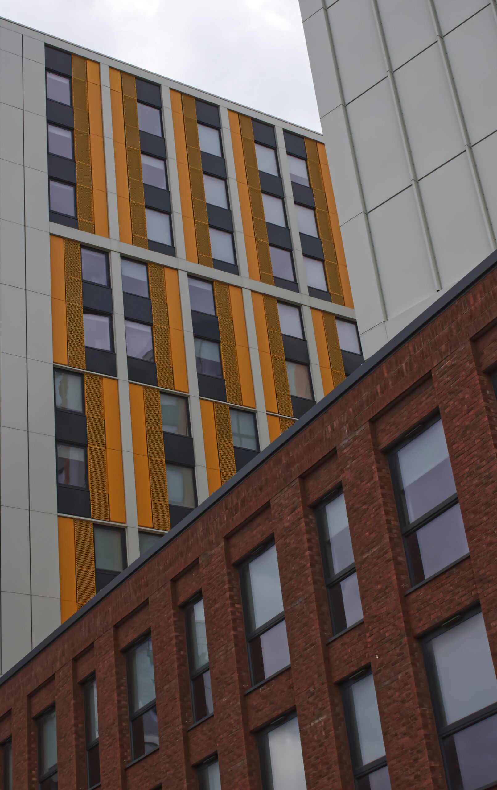Hyde Housing
Hyde Housing
Project Details
-
Client Name
Hyde Housing
-
Sector
Social Housing
-
Location
London and the Southeast
-
Service
Remedial Works
-
Value
£4 Million
Overview
Hyde Housing was founded in 1967, after a high demand for affordable housing in Britain. In the present, Hyde provides over 44,000 homes across London and the Southeast. One of the core principles at Hyde is providing safe homes for residents, which forms an ideal partnership with Global as ‘safety is our whole business.’ From Global’s commitment to both customer service and safety, this ideal collaboration allows us to ensure that Hyde’s homes are safe and compliant.
Global received this opportunity, as well as the contract with Hyde, through the Pretium Framework. This project is ever developing to ensure that houses are safe and adhere to the regulations for Hyde’s residents. With this project, there is a focus on the future of housing and more opportunities in the pipeline to create safe and compliant homes.
Situation
Global’s work with Hyde is a large-scale project that requires planning and organisation at each stage to ensure that the works can be delivered efficiently. This process requires effective communication across multiple departments, which Global achieves through the utilisation of documentation systems, such as Bolster. In addition to FRA actions, Global also complete ad hoc actions which can occur outside of the annual FRAs due to changes in build usage, circumstance, or tenancy.
Solution
Global has formed a structured approach that allows for the continuation of works to be completed to a high standard. All of the FRA actions are reviewed before sending out the survey team to check that we can do the work compliantly, as safety is our core value. The team also costs the works, which is then sent back to Hyde so that they can approve the works before we carry them out.
Once this has been approved by Hyde, we add the work onto the project management software Monday, and the contracts team books an appointment with the resident. The work Global carries out is joinery for door remedials and door replacements of flat entrances and communal doors. For flat entrance doors, a ‘Golden Thread Approach’ is used so we can access a chain of information that shows traceability of the project from the beginning to the end. At Global, we install our own Ceasefire Doors to Flat Entrances to ensure that the fire door’s lifecycle is documented and that the Ceasefire Doors are tracked. For communal doors, we work with an approved supply chain procuring third party accredited doorsets and assemblies. Global’s dedication to the safety of residents is shown through the focus on making improvements to ensure that homes are compliant.
After the work is completed, we then quality assess it and log it onto Bolster to then be certified. After this process, the information is then uploaded to RiskHub who then submit the work back, and the action is then closed.
Results –
Close out 50-100 FRA actions a month
Avoid NOD
Improved fire safety in homes
Compliance with Regulations
Steve Taylor, Fire Safety Surveyor at The Hyde Group commented, “It has been a pleasure working with the Global team who consistently close a variety of actions that arise within our fire door and ad hoc workstreams. This work typically involves the replacement of communal fire doors and flat entrance doors, repairs to fire doors such as reducing perimeter and threshold gaps, the installation of intumescent strips and smoke seals, the installation of door closers, as well as various other minor fire doors repairs.
The team repeatedly demonstrate excellent communication within our weekly progress meetings which are held on Microsoft Teams and always respond to queries and issues that arise in a timely and friendly manner. We strongly appreciate their customer focus, attention to detail and efficiency in scheduling and carrying out these works.”
Callum Brown, Operations Manager South at Global HSE Group concludes, “Promoting fire safety in the Social Housing sector always brings with it many logistical and data based challenges. Working alongside a conscientious and experience driven provider like Hyde allows us to focus on delivering the best possible service to residents across the board.
I genuinely believe this partnership has improved the safety and quality of living for many residents in the first year and will continue to do so.”
Summary
Through Global’s fast expanding portfolio of work completed for Hyde, we will continue to work together to create safe and compliant housing for Hyde’s residents. At Global, we value the experience that our customers receive and are committed to ensuring that our team delivers a high-quality standard of work. With Hyde’s developing investment in housing, there is the aim for a progressing successful partnership between Global and Hyde.
How can GTS help you?
Support from 9 AM to 5 PM
