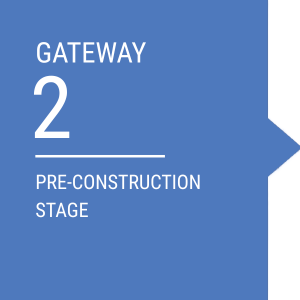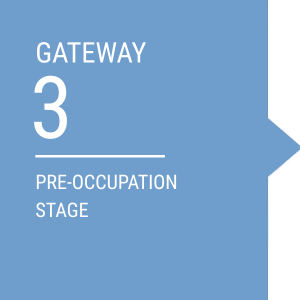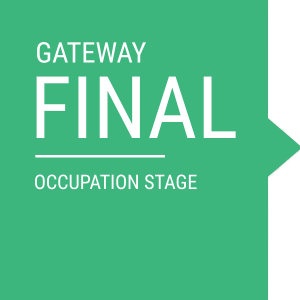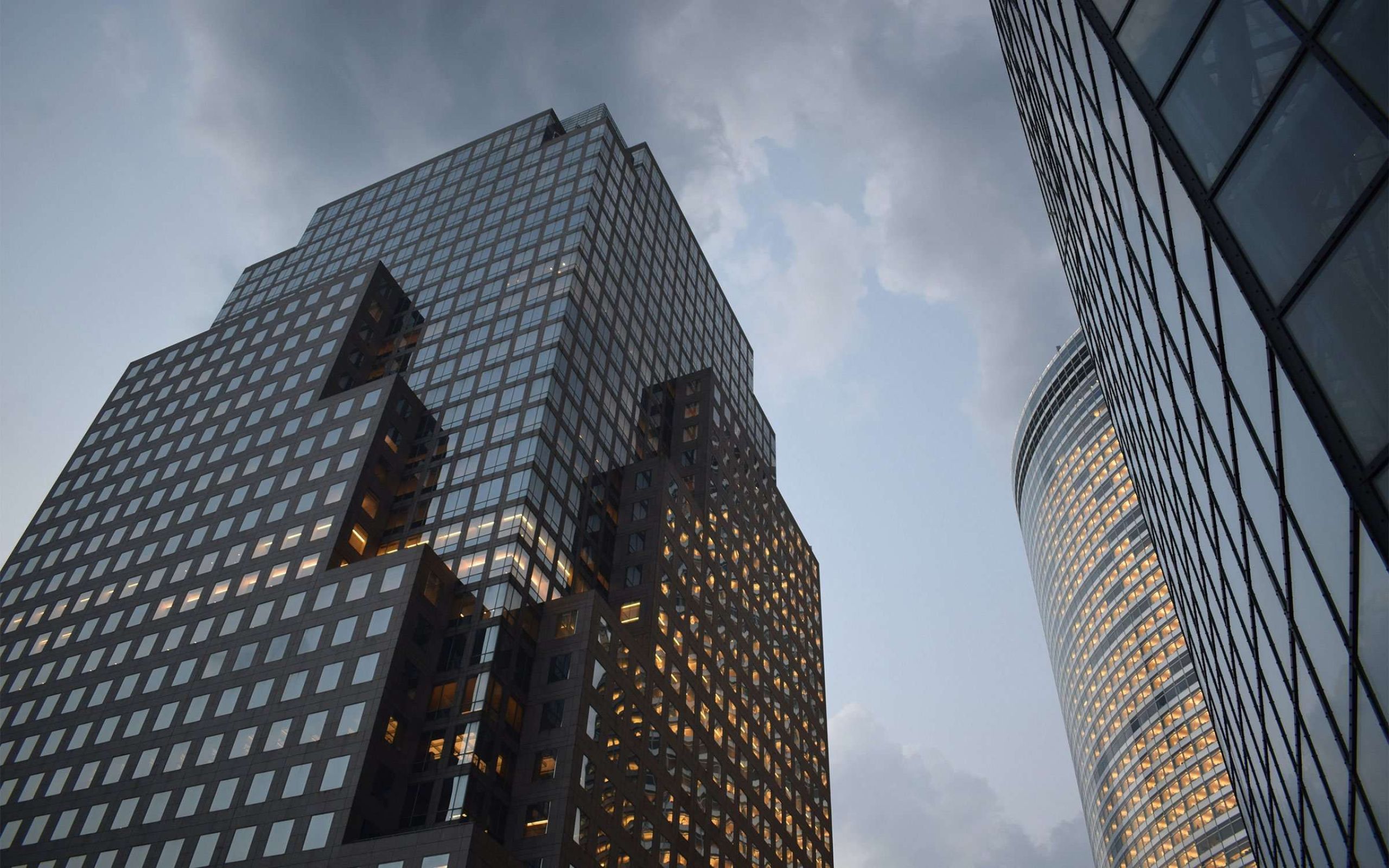
Proven Expertise in Gateway 2 Submissions
More than 13 Gateway 2 applications validated so far
Do you have an existing HRB (High-Risk Building) that requires building work?
Global Technical Services (GTS) has dedicated resources to help submit your application to the Building Safety Regulator (BSR) for existing higher-risk building projects. The BSR oversees and approves building work for higher-risk buildings. These are buildings that have at least:
- 7 storeys or are at least 18 metres high
- 2 residential units or are a hospital or a care home
To construct or carry out building work on a higher-risk building, you must apply for building control approval from the Building Safety Regulator. You can’t carry out building work without the required building control approval. GTS can support you with your application for an existing HRB.
What are the Gateways for an existing HRB?
The Building Safet Act (2022) introduces a series of ‘decision’ points, known as Gateways, for Higher-Risk Buildings. The three Gateways are to ensure that building safety issues have been properly considered at key stages of a project, and they require approval from the Building Safety Regulator.

Gateway 1: Pre-Planning Stage
Gateway 1 requires clients and designers to consider the fire safety needs of a project. A crucial requirement at this stage is the submission of a Fire Statement, which details the fire safety measures necessary to protect both building occupants and firefighters. Hospitals and care homes are excluded from the requirements of Gateway 1.
GTS specialises in producing and submitting comprehensive Fire Statements on your behalf, seamlessly integrating with your planning application. Engaging GTS for your Gateway 1 sign-off provides peace of mind, ensuring a smoother and swifter progression to Gateway 2. Our Fire Statements are prepared by experienced fire engineers, reflecting our extensive track record of successfully delivering hundreds of these documents across all sectors.
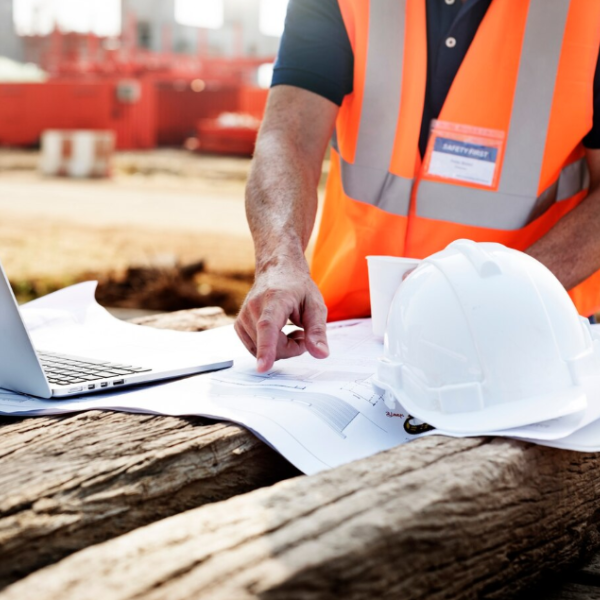
Gateway 2: Pre-Construction Stage
Gateway 2 serves as a critical “stop/go” decision point. At this stage, the Building Safety Regulator (BSR) must be satisfied that the proposed building design fully complies with all relevant Building Regulations before construction or major alterations can commence.
Comprehensive documentation is paramount for a successful Gateway 2 application. This includes providing full plans, demonstrating the appointment of competent persons, and evidencing how compliance with Building Regulations will be achieved. Given that the current estimated waiting time for BSR approval is approximately 25 weeks, early engagement is crucial, especially if changes to your Higher-Risk Building (HRB) plans are anticipated.
GTS is adept at navigating this complex process. We are currently guiding numerous applications validated by the BSR towards approval for a diverse client base, including councils, Purpose-Built Student Accommodation (PBSA) providers, and hotels. Our multi-disciplinary team offers dedicated support throughout the entire Gateway 2 application, helping you secure timely approval.

Gateway 3: Pre-Occupation Stage
At Gateway 3, the Building Safety Regulator (BSR) undertakes a final assessment to confirm the completed building fully complies with all relevant Building Regulations and is safe for occupation. A crucial outcome of this stage is obtaining a completion certificate. It is important to note that enforcement action may be taken if any part of the building fails to meet Building Regulations or if it’s occupied before the issuance of this certificate.
Global HSE Group’s multi-disciplinary team contains highly qualified and experienced fire, façades and MEP engineers who can support you with any changes to your building, saving you money and time.
A key requirement at Gateway 3 is the formal handover of all information recorded within the Golden Thread. As a Cyber Essentials accredited company, Global offers secure storage for this vital data, providing you with controlled access to facilitate its seamless submission to the BSR.
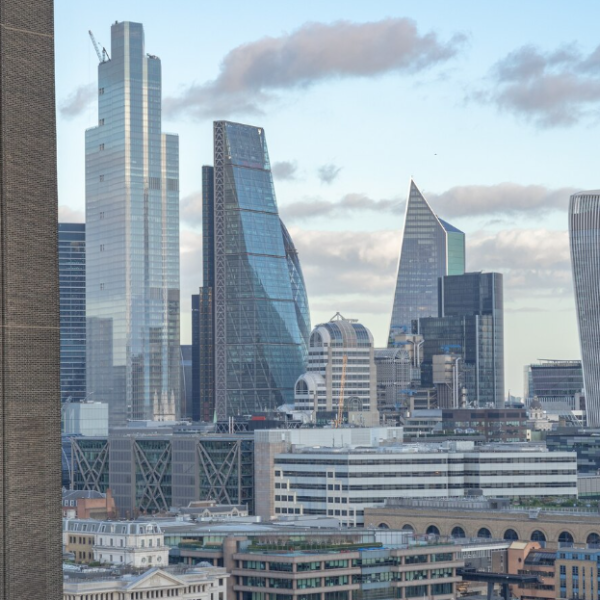
Gateway: Occupation Stage
Once the principal accountable person has registered the High-Rise Building and received a completion certificate from the building safety regulator the building is ready for occupation.

Golden thread of information. The application is stored digitally, providing compliant, secure and accessible information about your building.
A Holistic approach to Building Control Approval Applications
GTS is the only fire safety company in the UK to cover all aspects of fire safety. We have a team of qualified and experienced personnel in; façades, fire risk assessments, fire engineers, passive fire and MEP.
GTS can do a complete review of documentation required to be submitted to the Building Safety Regulator and assist with any works that are needed on site. We aim to save both time and money by having one point of contact that knows the requirements of the regulator can be met.

Gateway Application Enquiry
For more information on how GTS can assist you with Gateway application submission, get in touch today.
Accredited
Industry-leading fire and health and safety accreditation. See the full list of our accreditations.
National
Offices and staff across the UK that can meet the needs of any fire safety requirement.
Frequently Asked Questions
The Building Safety Regulator (BSR) is a new, independent body established within the Health and Safety Executive (HSE) to oversee the safety and performance of all buildings, with a particular focus on higher-risk buildings. Its primary goal is to drive culture change and improve building safety standards across England.
The BSR officially became the building control authority for higher-risk buildings on 1st October 2023. This means that for new higher-risk buildings and major refurbishment projects, the BSR now handles building control applications and oversight, replacing previous local authority or privately approved inspectors.
The BSR has three main functions:
- Overseeing the safety and standards of all buildings: This includes providing leadership, guidance, and setting the strategic direction for building safety across the industry.
- Directly regulating higher-risk buildings: This involves acting as the building control authority for higher-risk buildings, scrutinising designs, conducting inspections, and issuing approvals at key stages of construction and occupation.
- Improving the competence of industry professionals: The BSR is responsible for establishing and overseeing a new system to ensure that those involved in building design, construction, and management are competent and uphold high safety standards.
Making an application to the Building Safety Regulator (BSR) for work on an existing higher-risk building is a critical step under The Building (Higher-Risk Buildings Procedures) (England) Regulations 2023. The Principal Accountable Person must ensure the application is complete and compliant with specific criteria before work can commence.
What specific information must be included in the application?
The application, which must be made in writing, must comply with the criteria listed in Regulation 12 and include:
- Details of key parties: Client, principal contractor (or sole contractor), and principal designer (or sole designer).
- Statement of application basis: A clear statement that the application is made under The Higher-Risk Buildings Procedures (England) Regulations 2023.
- Description of the existing building:
- Current use and use of each storey.
- Height and number of storeys.
- Number of flats, residential rooms, and commercial units.
- Description of the proposed work:
- Details of the intended use of each storey if changing.
- Height and number of storeys after the proposed work, if changing.
- Number of flats or residential rooms after the proposed work, if changing.
- Provision for building/extension drainage.
- Steps to comply with any applicable local enactments.
- A statement setting out the proposed work commencement date and, for most cases, details of the work amounting to 15% of the proposed work.
- Accompanying plan:
- Size and position of the building and its relationship to adjoining boundaries.
- Boundaries of the curtilage of the building and the size, position, and use of every other building within the curtilage.
- Width and position of any street on or within the boundaries of the curtilage.
Gateway 2 is the second of three “gateways” in the Building Safety Act, occurring before any building work starts on a higher-risk building. It applies to:
- The construction of a new HRB.
- Work to an existing building that causes it to become an HRB, or work to an existing HRB.
- A material change of use (e.g., office to residential conversion) that results in a building becoming an HRB.
Its purpose is to ensure that the proposed works fully comply with building regulations and that all dutyholders (client, principal designer, principal contractor) are competent and prepared
What are the core requirements for a Gateway 2 application?
A Gateway 2 application must be comprehensive and demonstrate how the proposed design complies with all applicable functional requirements of the Building Regulations. Key components generally include:
- Full plans, specifications, and schedules: Detailed architectural and structural plans, along with specifications and schedules describing all works. The design is generally expected to be at RIBA Stage 4.
- Competence declaration: A declaration from the developer (client) confirming that all key personnel involved (principal designer, principal contractor, and other significant contributors) possess the necessary qualifications and experience.
- Construction Control Plan: This vital document outlines how the client will plan, manage, and monitor the project to ensure compliance, including arrangements for maintaining the “golden thread” of information, assessing/maintaining dutyholder competence, and strategies for collaboration and information sharing.
- Change Control Plan: Procedures for managing any changes to the project once approval has been granted, ensuring all modifications are handled systematically and safely.
- Building Regulations Compliance Statement: A comprehensive statement demonstrating how every aspect of the project will meet Building Regulations requirements, detailing methods and materials.
- Fire and Emergency File: Outlining strategies for managing fire safety risks, including plans for prevention, detection, suppression, and evacuation.
- Mandatory Occurrence Reporting Plan Statement: Details on how any significant issues discovered during design and construction will be reported to the BSR.
- Partial Completion Strategy (if applicable): If parts of the building are intended to be occupied before the entire project is finished.
- Developer Statement: If the application is made on the client’s behalf, a signed confirmation of accuracy.
Under the Building Safety Act 2022, the responsibility for making applications primarily falls to the Accountable Person (AP) or Principal Accountable Person (PAP).
1. Who is an “Accountable Person” (AP)?
An Accountable Person is an individual or entity responsible for the safety of a residential higher-risk building. This can include:
- Freeholders or landlords: If they own the common parts of the building.
- Management companies: If they have repairing obligations for the common parts.
- Residents’ management companies or right-to-manage companies: If they take on the safety duties.
There can be multiple Accountable Persons for a single higher-risk building, each responsible for specific parts of the building.
2. Who is a “Principal Accountable Person” (PAP)?
Where there is more than one Accountable Person for a higher-risk building, one of them will be designated as the Principal Accountable Person (PAP). The PAP is the main point of contact for the Building Safety Regulator (BSR) and has overall responsibility for ensuring compliance with the Building Safety Act for the entire building. If there is only one Accountable Person for a building, they are automatically the PAP.
3. What types of applications are APs and PAPs responsible for?
APs and PAPs are responsible for various applications related to building safety, including:
- Registration of higher-risk buildings: Ensuring their building is registered with the Building Safety Regulator.
- Applying for a Building Assessment Certificate: Demonstrating that the building is safe to occupy.
- Submitting safety case reports: Providing evidence of how building safety risks are being managed.
- Notifying the BSR of significant events: Such as changes in the building’s structure or management.
BSR oversees and approves building work for higher-risk buildings. These are buildings that have at least:
- 7 storeys or are at least 18 metres high
- 2 residential units or are a hospital or a care home
A higher-risk building with at least 2 residential units must be registered with BSR before people live there.
The client must make sure:
- building control approval is granted before any building work starts
- the information provided in the building control approval application is correct
Non-higher-risk buildings
Do not apply to BSR for building control approval for non-higher-risk buildings.
For non-higher-risk buildings:
- there is a separate process to apply for building regulations approval
- building control is managed by either local authorities or businesses registered as building control approvers
The Building Safety Act introduces the requirement of a “Golden Thread” of information for all High-Risk Buildings to provide an accurate and up-to-date record of their design, construction and occupation in an accessible electronic format.
The Golden Thread is legally required for all HRBs, Global will store the information digitally and securely. The information/documentation will be accessible by the client during the application and after.
The BSR has 12 weeks to assess an application to build a new HRB, and eight weeks to assess an application to carry out building work on an existing HRB. However, we have found that the waiting time is currently 25 weeks, therefore early engagement is crucial so you can make changes to the building.
Categories of building work: existing higher-risk buildings
Building work to an existing higher-risk building is classed as either category A or category B work.
Category A work involves at least one of the following:
- changing the external height or width of the building
- changing the number of storeys
- changing the internal layout
- changing the number of residential units
- work that involves passive fire safety measures, such as fire-resistant materials
- work that involves active fire safety measures, such as sprinklers or alarms
- work that affects the number or width of staircases or other escape routes
- work on the building’s common areas, including any work on the external wall which is applicable
Work is classed as category B work if it does not meet any of the criteria for category A work.
The Defective Premises Act (DPA) applies to High-Risk-Buildings. The Building Safety Act has amended the liability period and scope of the Defective Premises Act as follows:
Dwelling constructed before 28 June 2022, claims for compensation can be made within 30 years of the work being completed, rather than 6.
For dwellings constructed after 28 June 2022, claims for compensation can be made within 15 years of the work completed and for all work on an existing dwelling, including refurbishment.
The primary duties under the DPA are owed by:
- Any person taking on work for or in connection with the provision of a dwelling; or
- A person who, in the course of a business, takes on work in relation to any part of a building containing one or more dwellings.
This includes anyone who arranges for another to take on such work in the course of a business for that purpose.
Therefore, contractors, architects and developers of residential properties owe duties under the DPA.

